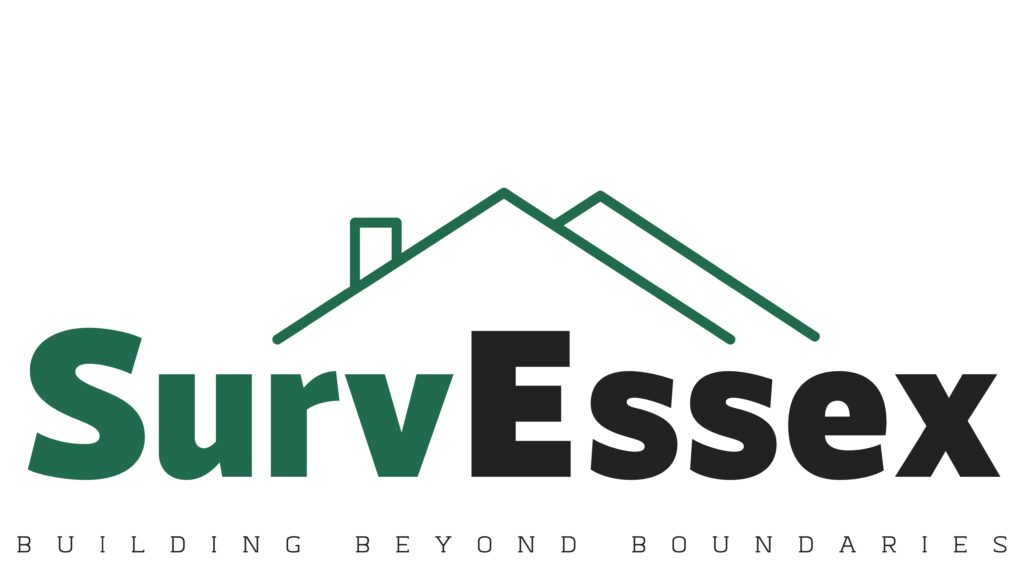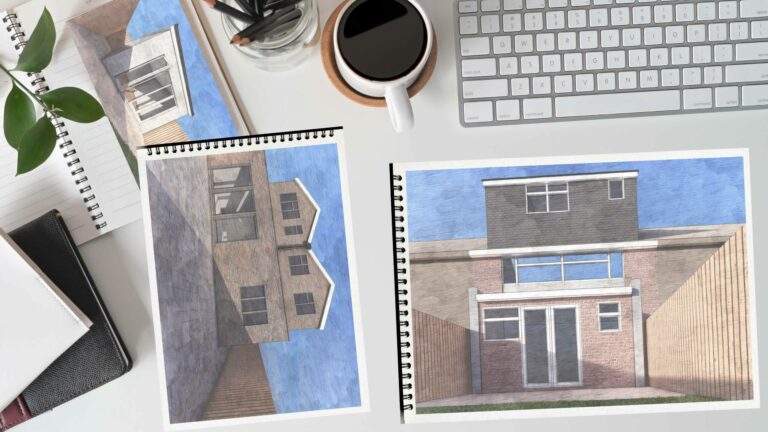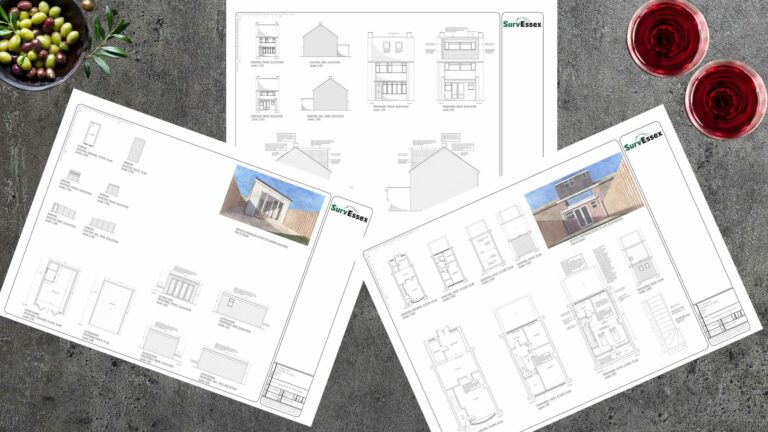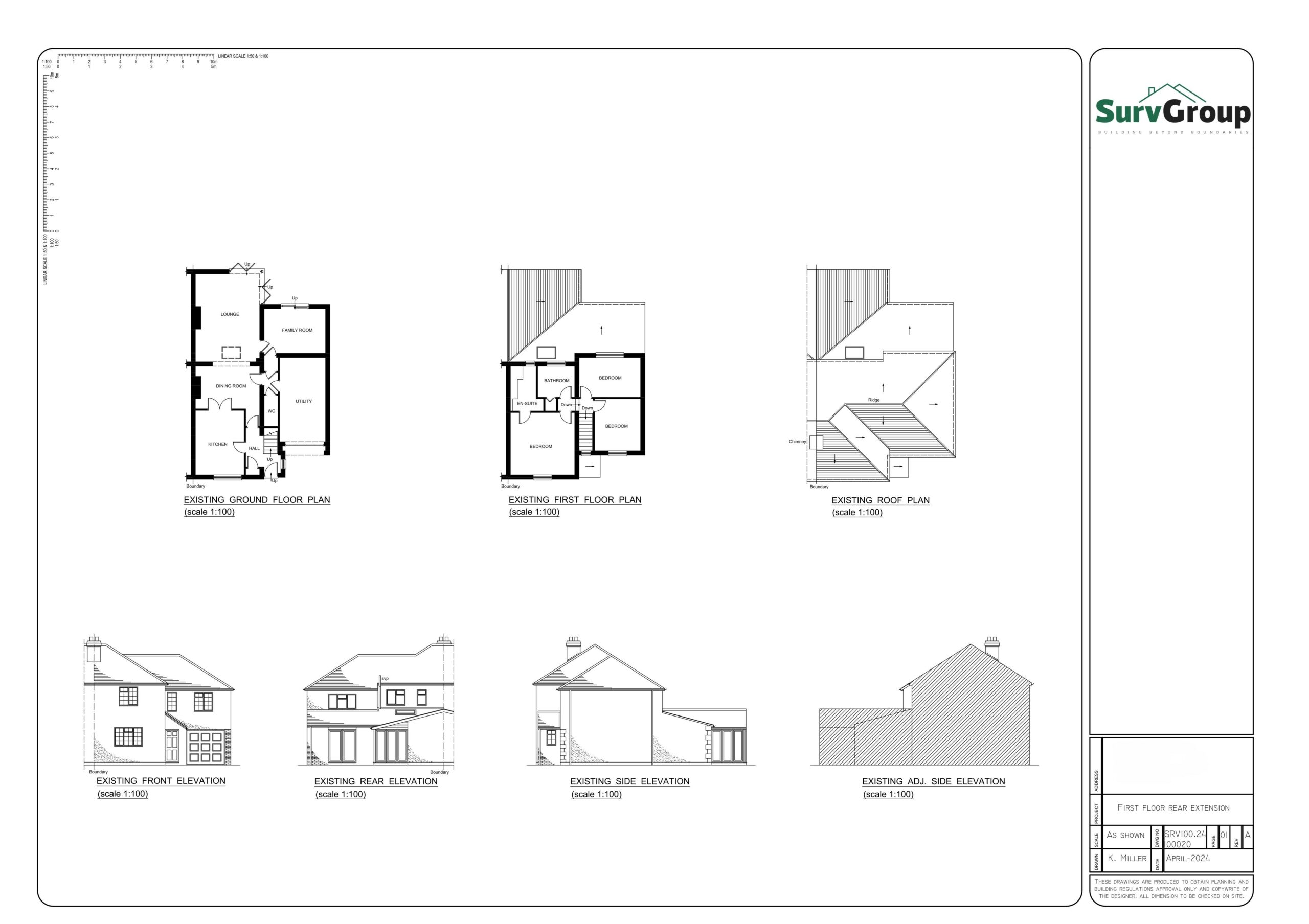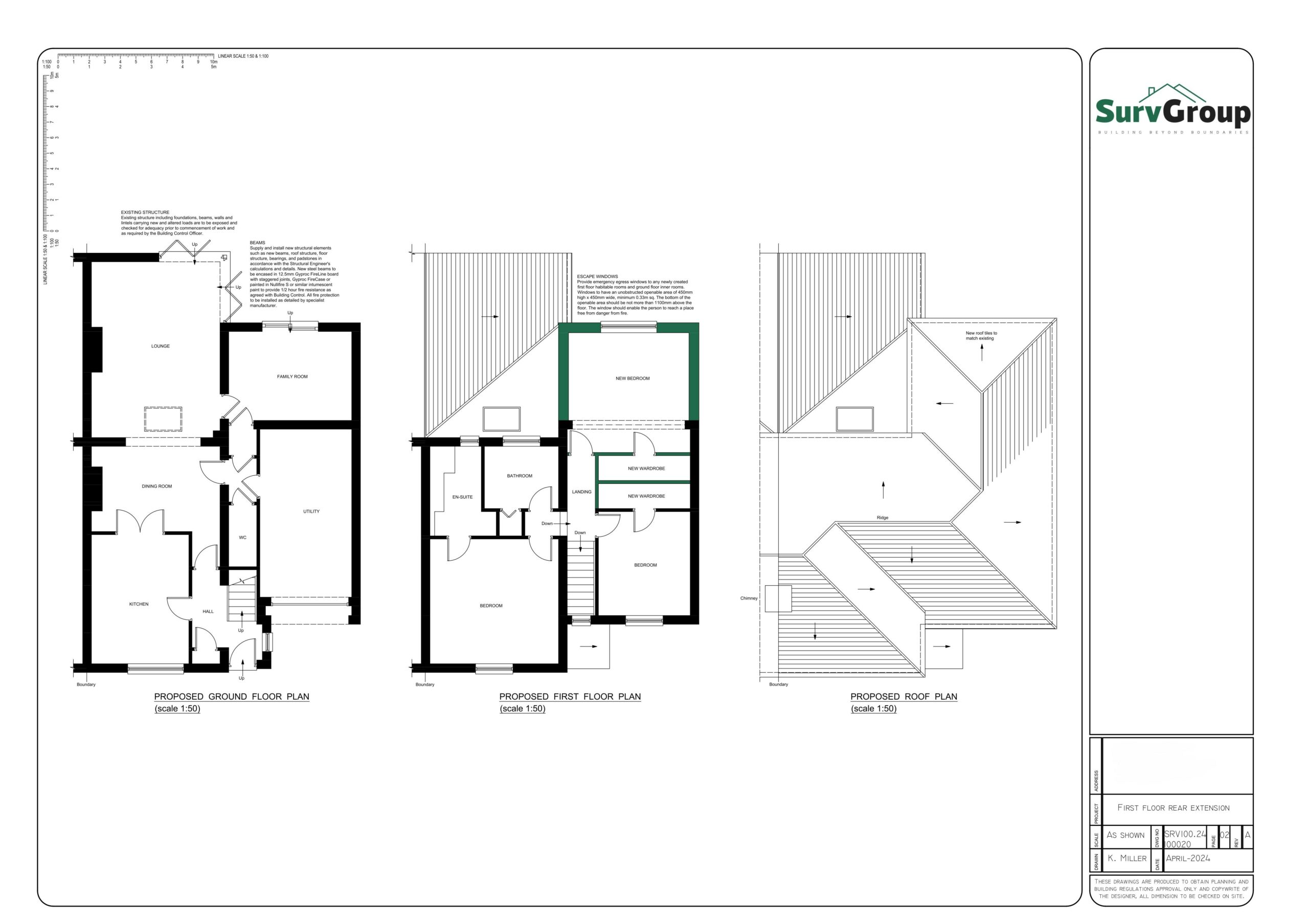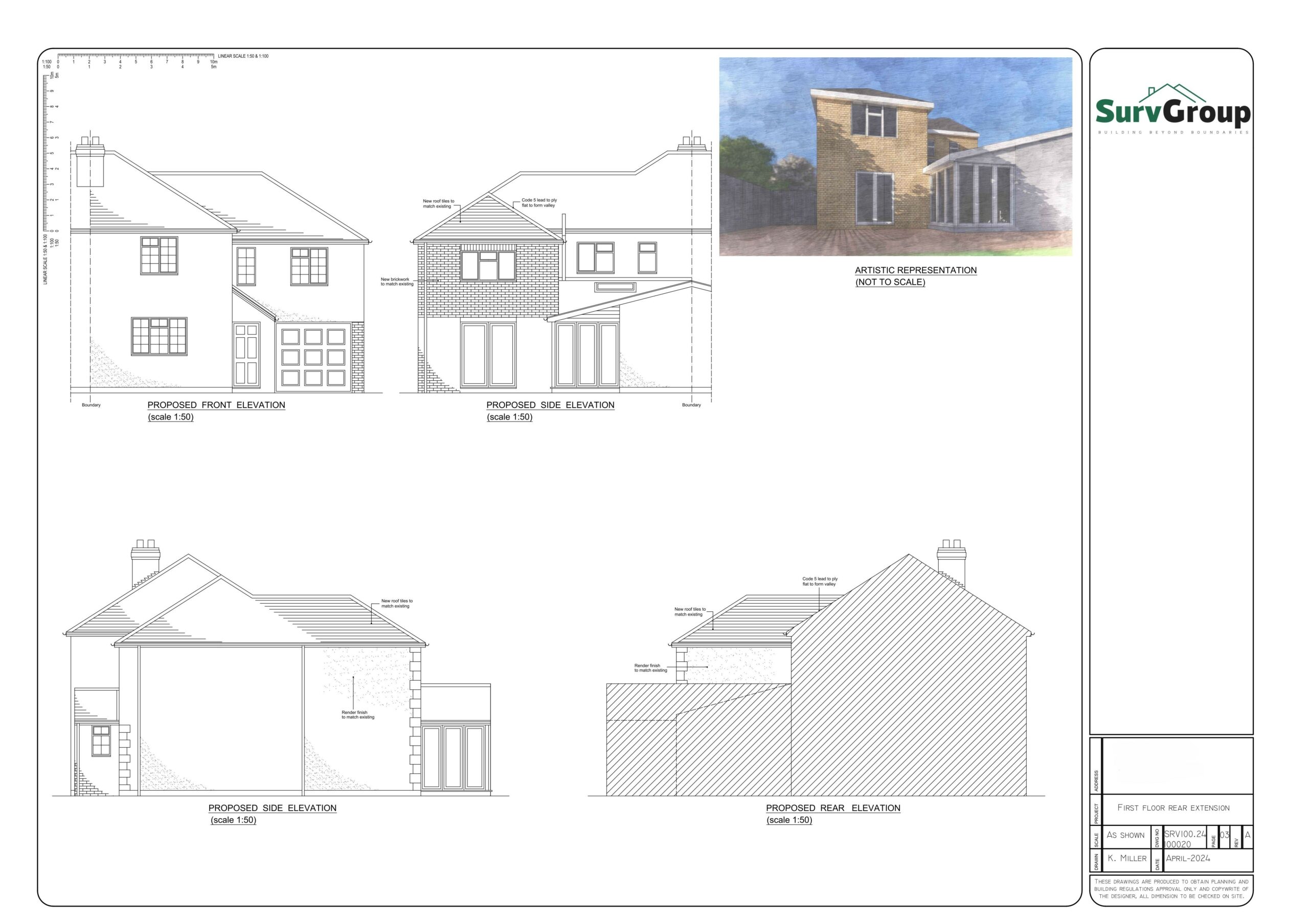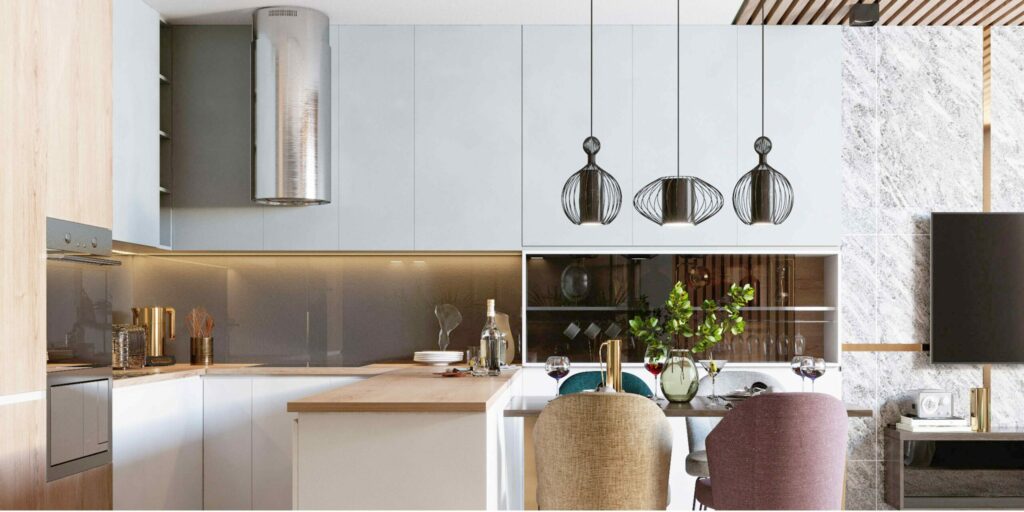Loft Conversion Plans Essex | Loft conversion Architectural Design
In Essex? Need L?oft Conversion Plans
Then We've Got You Covered...
We’ll Get You Planning Permission and Building Control Approval For Your Essex Loft Conversion In No Time At All
- Full LaserSCAN Survey of Your Home Providing Most Accurate Measurements Available in UK
- Design Consultation In With Your Architectural Designer All The Comfort Of Your Own Home
- Full Set Of Combined Planning and Building Regulations Plans
- Planning Maps, OS Block Site Plan & Location Plans Included
- Unlimited Revisions
- We Take Care Of Council Application Forms and Paperwork.
- Our Planning Team Will Liaise With The Planning Department For You Until Approval.
- Our Building Control Support Officers Will Liaise With Your Building Control Department For You.
- Any Changes Requested By The Council Are Covered At Absolutely No Extra Cost.
- All Fees Agreed Upfront, In Writing And You Will Never Be Asked To Pay a Penny More
- No Nasty Surprises / No Hidden Costs
Rated 5 Stars On Trust Pilot
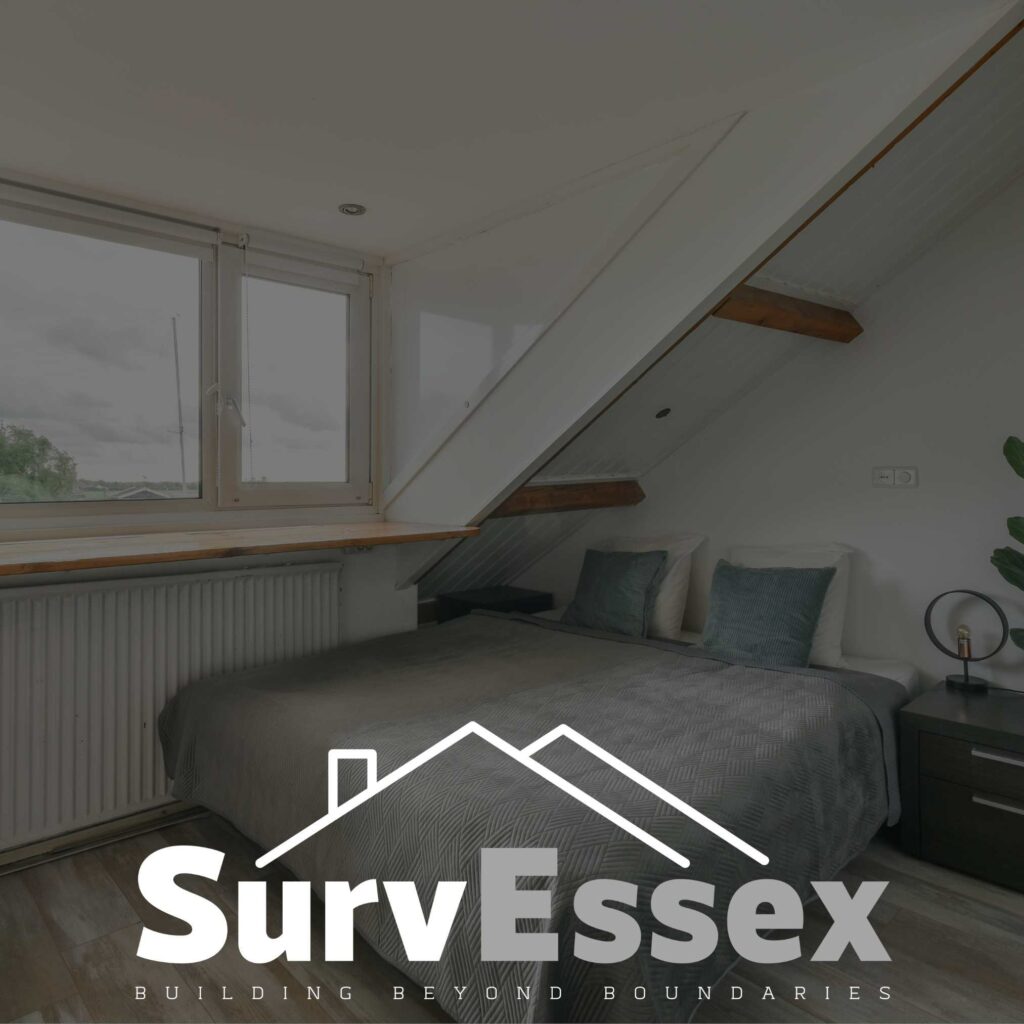
From Scan to Plan - Fast, Efficient And Very Affordable Loft Conversion Plans
Surveyed Saturday, Start Sharp
Every journey with Surv London begins with precision and care and a LaserSCAN of your home.
We provide Saturday appointments at no additional cost for complete flexibility.
Your project kicks off with an in-depth survey and consultation right at your doorstep.
Utilising advanced 3D HomeSCAN technology, we ensure the most accurate representation of your space, capturing every detail to inform our design process.
During this initial meeting, you’ll have the opportunity to discuss your vision and preferences directly with your designer, all from the comfort of your own home.
This foundational step guarantees that we start sharp and fully aligned with your aspirations.
Monday Magic: First Sketch Reveal
Transform your typical Monday with a glimpse into the future of your home.
Following our Saturday survey, the very next Monday brings an exciting moment in your home transformation journey: the reveal of initial sketch proposals.
Crafted with precision and creativity, these sketches provide the first tangible vision of what your space could become.
It’s a moment designed to brighten the start of your week, offering something truly special to look forward to.
These proposals not only reflect our understanding of your needs and desires but also set the stage for the bespoke transformation that lies ahead, making Mondays a day you eagerly anticipate.
Plans for Friday Night
Cap off your week on a high note with Surv London.
By Friday night, the anticipation culminates as we present you with the complete set of plans for your future home.
Imagine kicking back after a busy week, glass of wine in hand, unfolding the drawings that outline the next chapter of your home’s story.
This moment is not just about reviewing architectural plans; it’s about visualising your future in the spaces we’ve meticulously designed together.
It’s a toast to the weekend and the exciting journey ahead, with every detail tailored to transform your living space into your dream home.
From Scan to Plan - Fast, Efficient And Very Affordable Extension Plans
Where Designs Flow, Drama Doesn't...
Guaranteed Upfront Costs, Zero Shocks.
Navigating the path to your dream home shouldn’t come with the worry of hidden fees or the stress of unclear pricing. We understand that uncertainty around costs can turn what should be an exciting journey into a fraught one. That’s why at Surv Essex, we’ve eliminated the guesswork. Our guarantee of upfront transparent costs with no hidden shocks means you can focus on the creative aspects of your home’s transformation, secure in the knowledge that the financial side is clear and under control. This approach removes the drama, leaving room for the fun part – designing your space.
Vaulting Over Council Hurdles Together...
Council Paperwork? It’s a Team Sport.
Dealing with council permits and regulations can be daunting, often seen as the biggest hurdle in the process of transforming your home. At Surv Essex, we tackle this head-on as a team sport, with our expertise and proactive approach turning potential obstacles into smooth pathways. By taking on the bureaucracy of planning permissions and regulatory compliance for you, we not only speed up the process but also ensure that your project doesn’t get bogged down by red tape or delays. Our collaborative approach means we’re with you every step of the way, vaulting over council hurdles together to keep your project on track and moving forward.
Plans in a Week: Saturday Discovery, Friday Delivery...
From Scan to Plan: A Seamless Seven-Day Journey.
The anticipation of waiting to see your dream home plans come to life can be one of the most nerve-wracking aspects of any home transformation project. Surv Essex have remodeled this process by offering a rapid, seamless journey from initial discovery to final delivery in just one week. Starting with a detailed HomeSCAN on Saturday and culminating in the delivery of your bespoke extension plans by Friday, we ensure that the excitement of your home’s evolution is matched by our efficiency and speed. This swift process means you spend less time waiting and more time enjoying the unfolding of your home’s potential, transforming the traditionally drawn-out planning phase into an exhilarating sprint towards your future home.
Planning Drawings | Permitted Development Plans | Lawful Development Drawings in Essex
Example Project
This Project Consisted Of A First Floor Extension Over An Existing Ground Floor Extension To Create A Larger Bedroom Together With Two Walk In Waldrobes

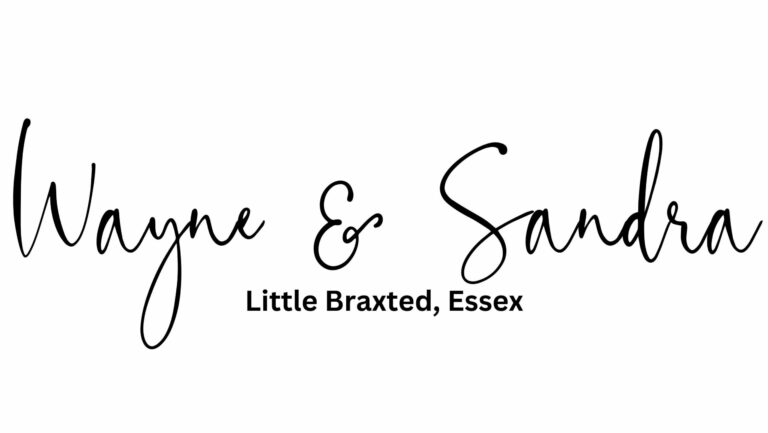
Embarking on our home renovation journey felt overwhelming at first. The mere thought of navigating through the paperwork, aligning our dreams with practical plans, and the potential hidden costs was enough to have us second-guessing. That’s until we discovered Surv Essex.
The clarity began from the moment our home was surveyed that initial Saturday. The promise of a swift, transparent, and efficient process wasn’t just met; it was exceeded. By Monday, Surv Essex had already shared the first sketches, sparking our imagination with what could be. And by Friday, we were looking over the full plans, awestruck and brimming with excitement.
Surv Essex’s team took the council paperwork, a labyrinth we dreaded, and turned it into a smooth path forward. It truly felt like a collaborative effort, with their expertise guiding us toward the finish line of this race we had been hesitant to even start. And the finish line was nothing short of miraculous. Our home was transformed within just a week. It wasn’t merely about seeing our ideas on paper; it was about seeing them enriched and brought to life, surpassing our expectations.
What truly set Surv Essex apart was their commitment to transparency and customer satisfaction—guaranteed upfront costs and unlimited revisions made this journey stress-free. The transformation of our space was incredible, but the change in how we feel about our home is indescribable.
For those wavering on the brink of decision, our advice is unequivocal: Trust in Surv Essex. The transformation they promise is not just about your home; it’s about transforming your life at home. And for us, that has been utterly priceless.
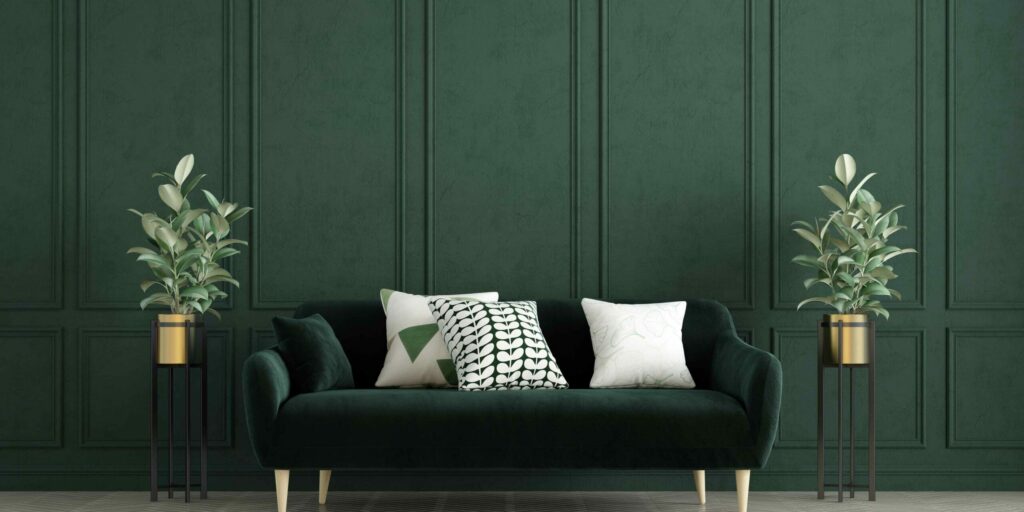
The Surv Essex Approach To Loft Conversion Plans
Below you will find out how we work and how the design process will unfold…
Who We Are: The Surv Essex Story
Welcome to Surv Essex, your friendly neighborhood architectural design firm right here in Essex.
We're a vibrant team of designers who are all about bringing a relaxed, straightforward approach to creating your dream spaces.
Whether it's a cozy loft conversion, a spacious extension, an intimate annexe, or even an ambitious self-build project, we've got you covered.
At Surv Essex, we believe in transparent and affordable pricing, ensuring that our high-quality services come at a FIXED FEE with no hidden surprises.
Let's collaborate to make your home improvement dreams a reality!
Our Mission: Designing Dreams in Essex
At Surv Essex, we're redefining architectural services in Essex by offering a more budget-friendly alternative to your local architect.
Our team is geared up to assist with every aspect of your architectural design needs, creating detailed planning and building regulation drawings that bring your vision to life.
We take the hassle out of the process too, handling all the council paperwork and submissions for you. Plus, we're always on hand to tackle any planning or building control questions along the way.
With Surv Essex, you're not just getting a service; you're gaining a partner in your architectural journey.
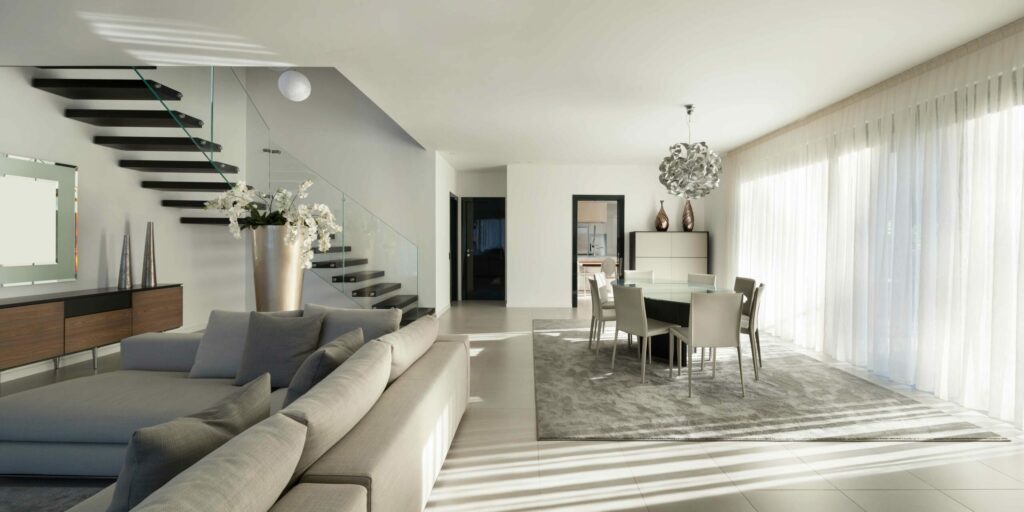
This Is How We Do It
Our design team at Surv Essex is dedicated to providing high-quality planning and building regulation drawings for your home renovation.
The journey begins with a visit from a friendly member of our design team to your home. This in-house consultation allows us to understand your vision in your own comfortable setting. During this visit, our designer will conduct a detailed measured survey of your property.
This step is crucial for us to capture every detail accurately, ensuring that the plans we create are a precise reflection of your home.
With Surv Essex, you get a blend of meticulous professionalism with a touch of personal touch, perfect for bringing your home improvement dreams to life.
First Steps Forwards
Excited to start? Contact us today to recieve your guaranteed fixed priced quotation.
The quotation will include a detailed design proposal that will cover every stage of your project and the fee quoted is guaranteed to be 100% Fixed which means you will never be asked to pay us a penny more.
If your happy with the quoted price for our services (which we are certain you will be) then simply book your home consultation appointment and we'll get your project up and running.
We carry out home consultations most weekdays and we also have limited Saturday appointments allowing you complete flexibility to fit in with family life and work commitments.
Home Consultation With Our Senior Architectural Design Consultant
Next is the fun part: a home consultation with your designer.
Surv Essex founder and business owner Kev Miller carries out all of the home consultations and measured surveys himself so that he can personally welcome each and every one of you to the Surv Essex family!
Within 48 hours of his visit, you'll get initial sketch proposals – we're all about quick, tailored service at Surv Essex.

3D LaserSCAN Of Your Home
During your home consultation we will also sketch out the existing floor plans and elevations of your home and take some key measurements using 3D Laser Home Scanners to ensure our designs form part of a clear and exact representation of your home. The measurements taken using the new 3D LaserSCAN Scanners that are among the most accurate available in the UK and far more accurate than the traditional measured surveying techniques of the past.
Its the meticulous attention to every small detail that really sets the high standard that we set for ourselves at Surv Essex.
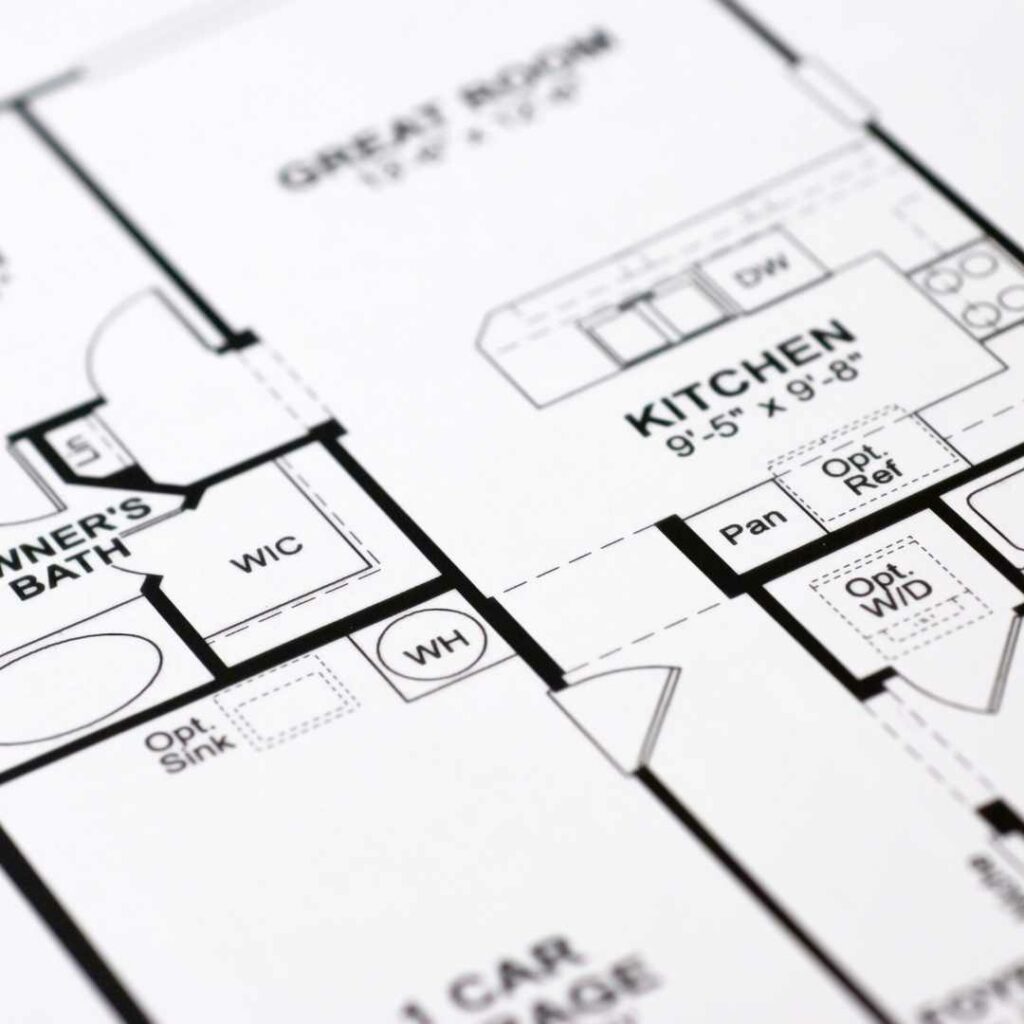
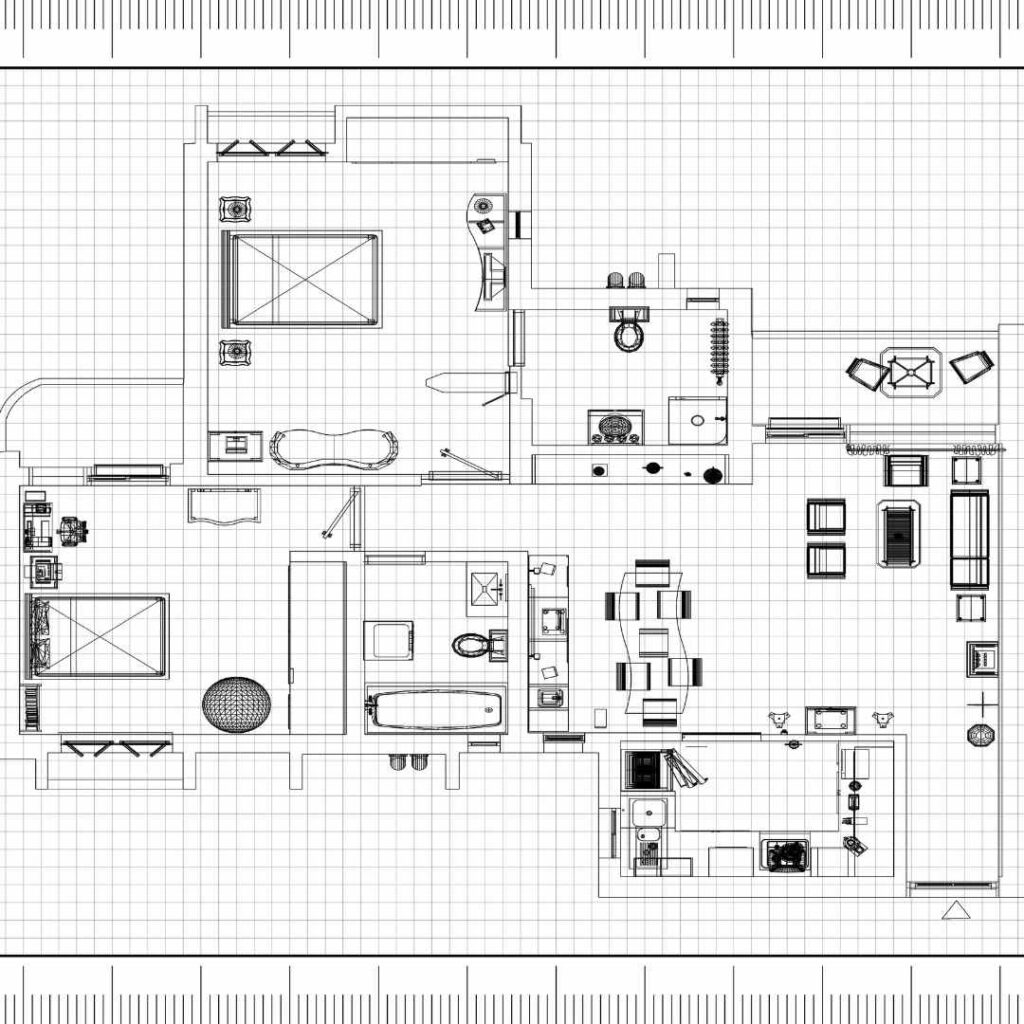
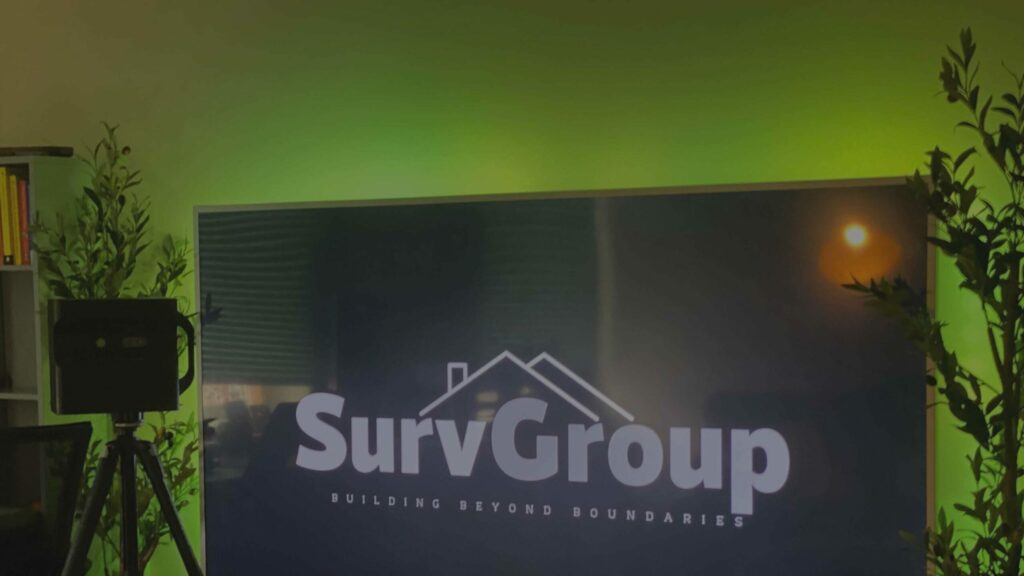
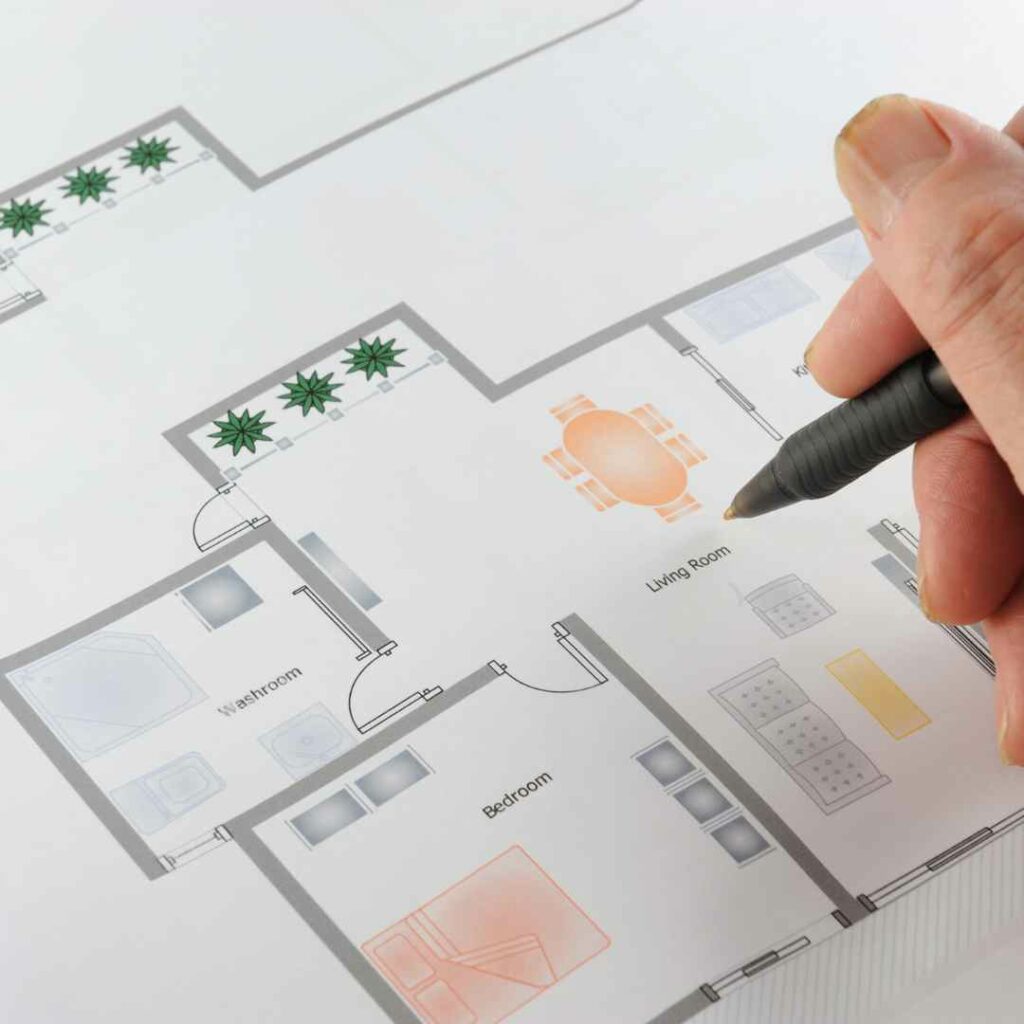
Sketch Proposals Delivered Within 48 Hours!
Just 48 hours after our designer's visit to your home, get ready for a bit of excitement in your inbox! They'll zip over some sketch proposals, turning the ideas from our chat into vibrant visuals. It's all about quick, creative sparks flying your way, bringing the first glimpses of your dream project to life!
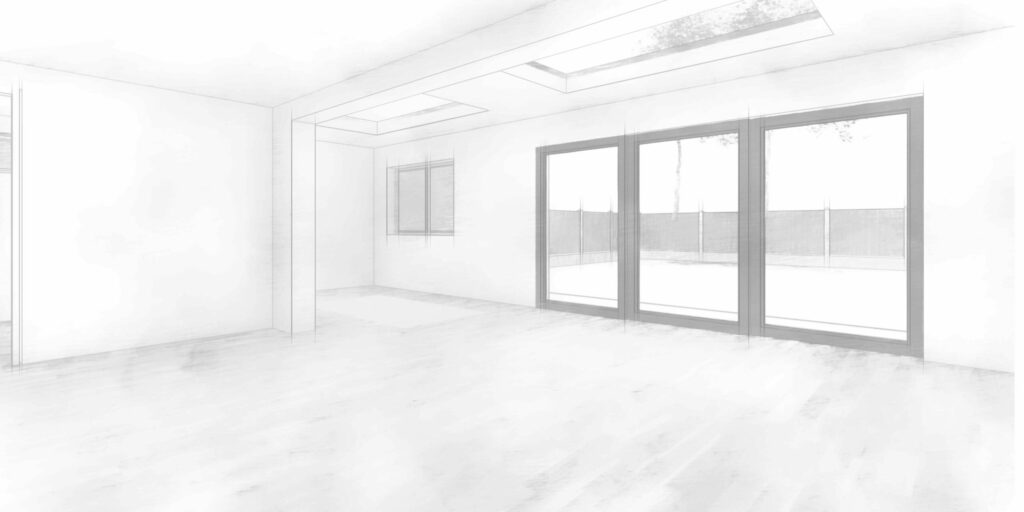
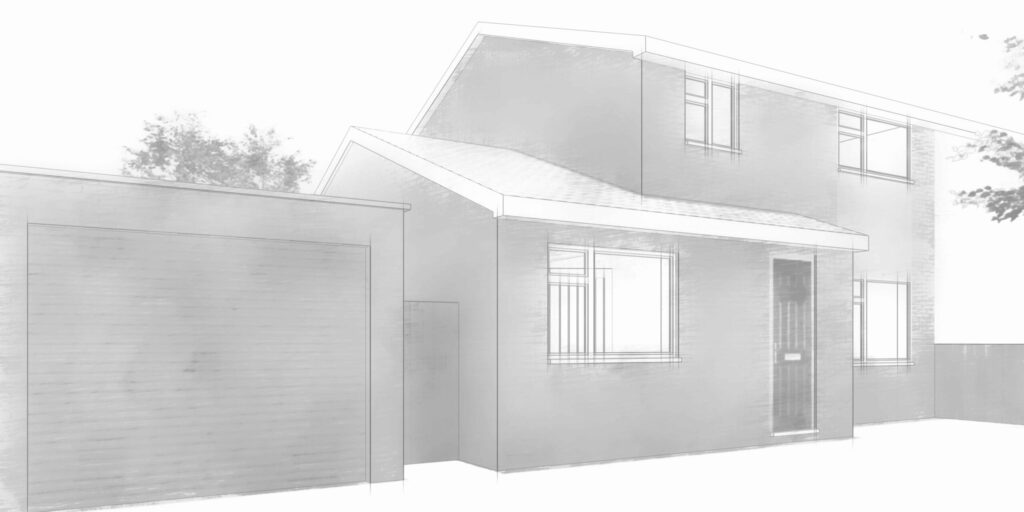
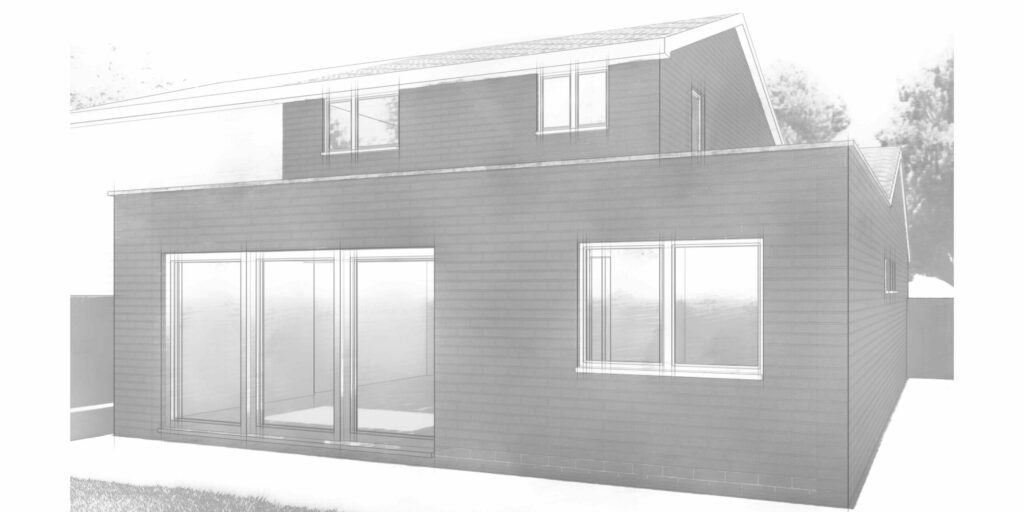
Planning Drawings In As Little As Days
Got the thumbs up on your sketches? Awesome! Now, our team shifts into high gear. We'll roll up our sleeves and get your initial planning drawings ready in just 10 working days. It's all about turning those approved ideas into reality, swiftly and skillfully!
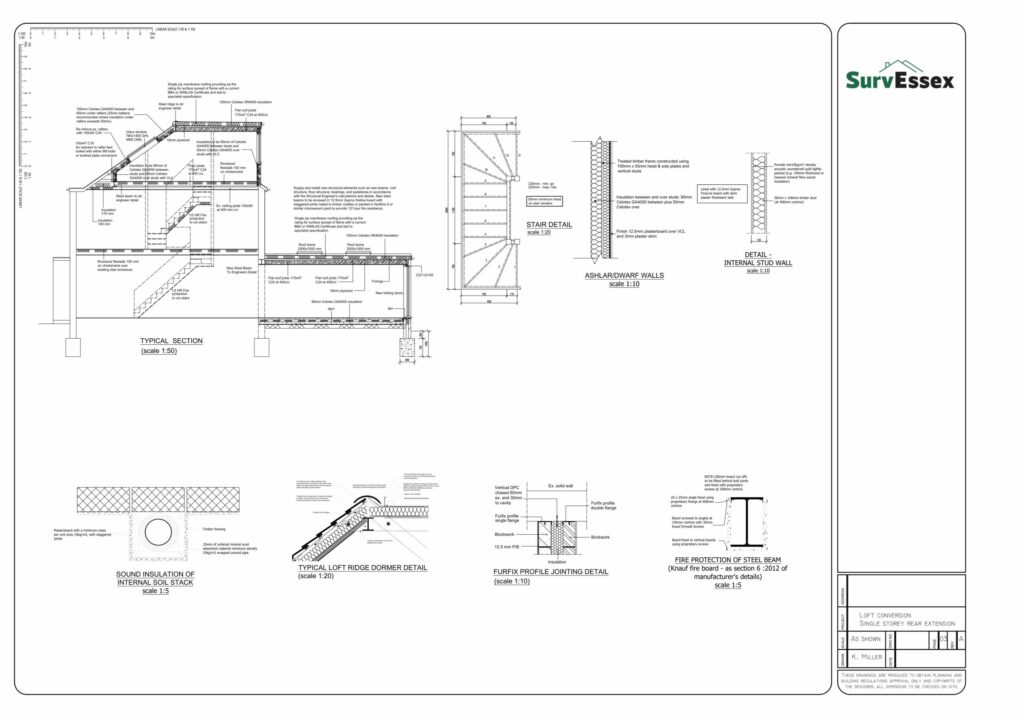
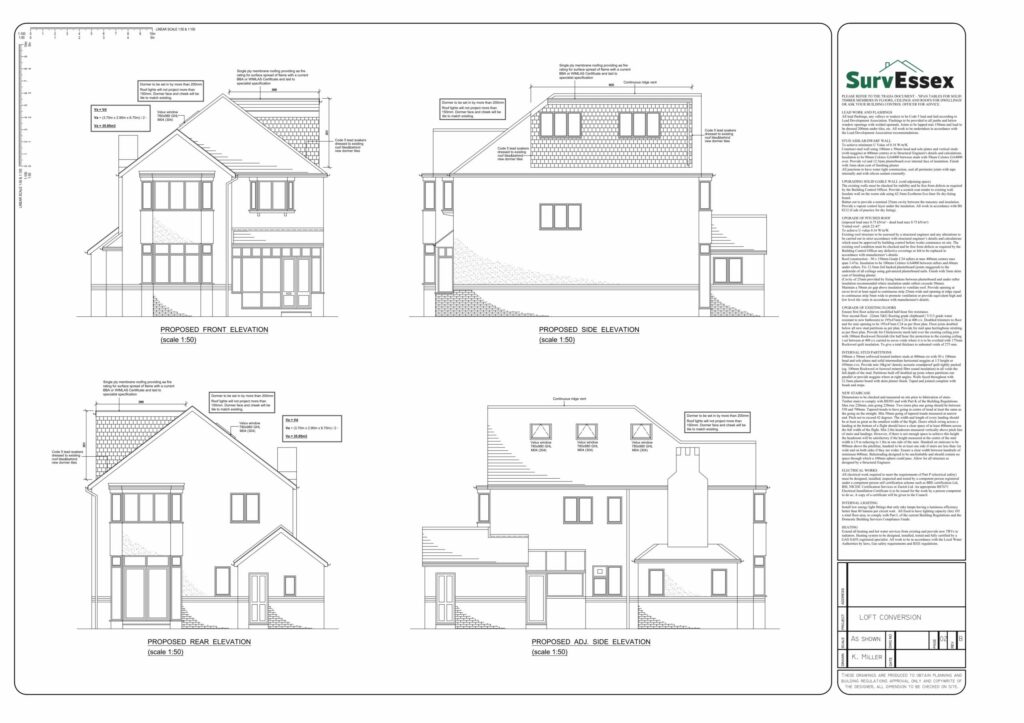

Once You Approve Your Plans
Once you approve your drawings our Planning and Building Control Support Officers will complete all of your council forms and submit everything into the council for you.
Our team will then act as your agent and answer any planning and building control queries along the way until such time as your plans are approved or a decision notice is issued.
Our Unlimited
Revisions Guarantee
Always remember our unlimited revisions guarantee.
Any alterations requested by planning or building control are carried out completely free of charge until such time as they issue you with a decision notice for your project!
Full Building Regulations Drawings
In the next step along the way we will also produce full building regulations drawings for your project. These will include everything your builder needs to work from, they will also allow you to gain building control approval for your project.
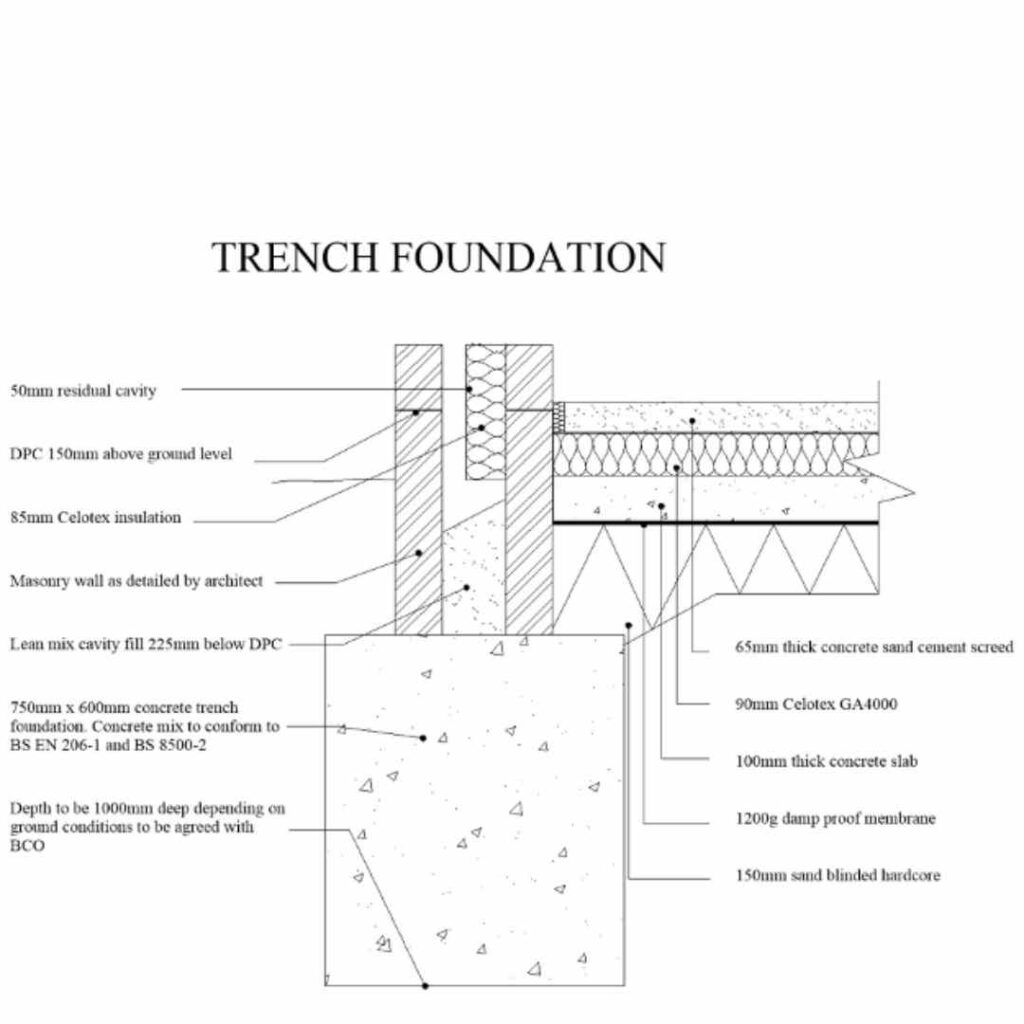
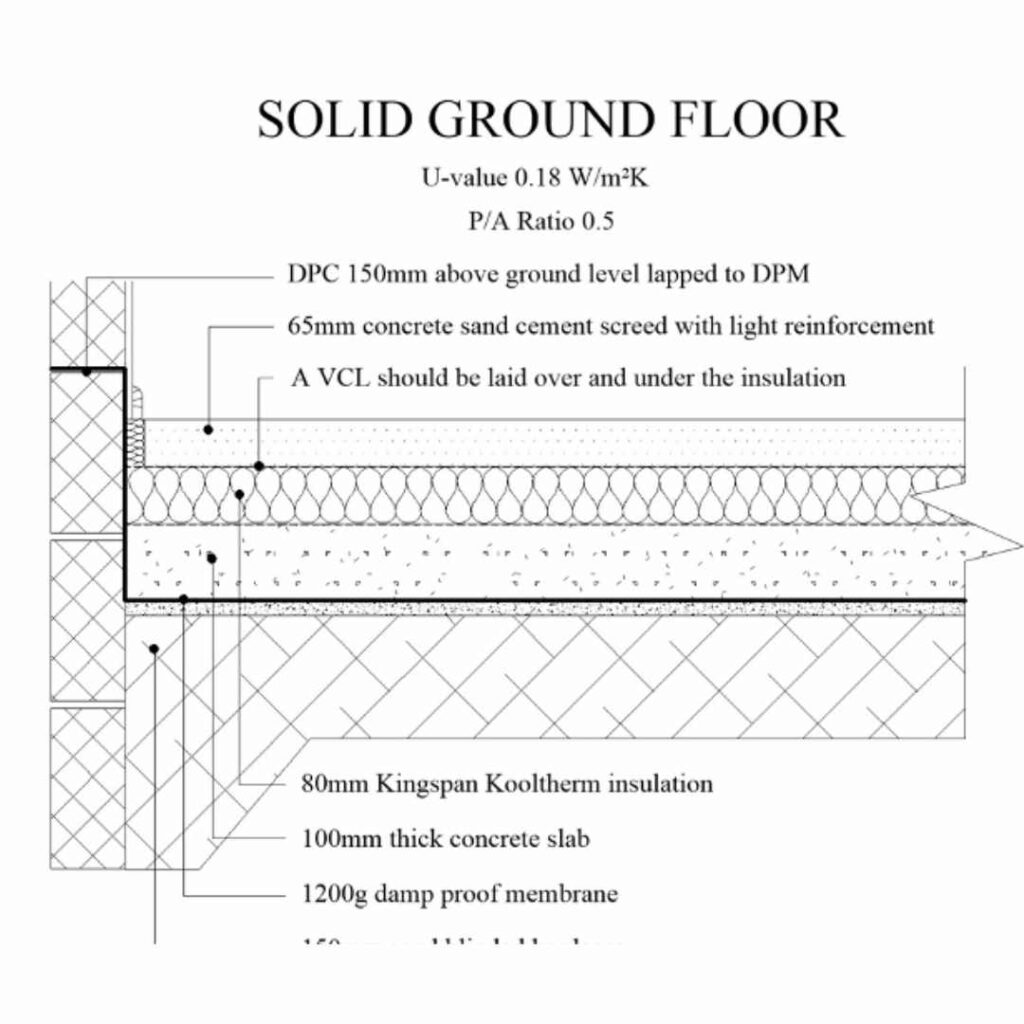
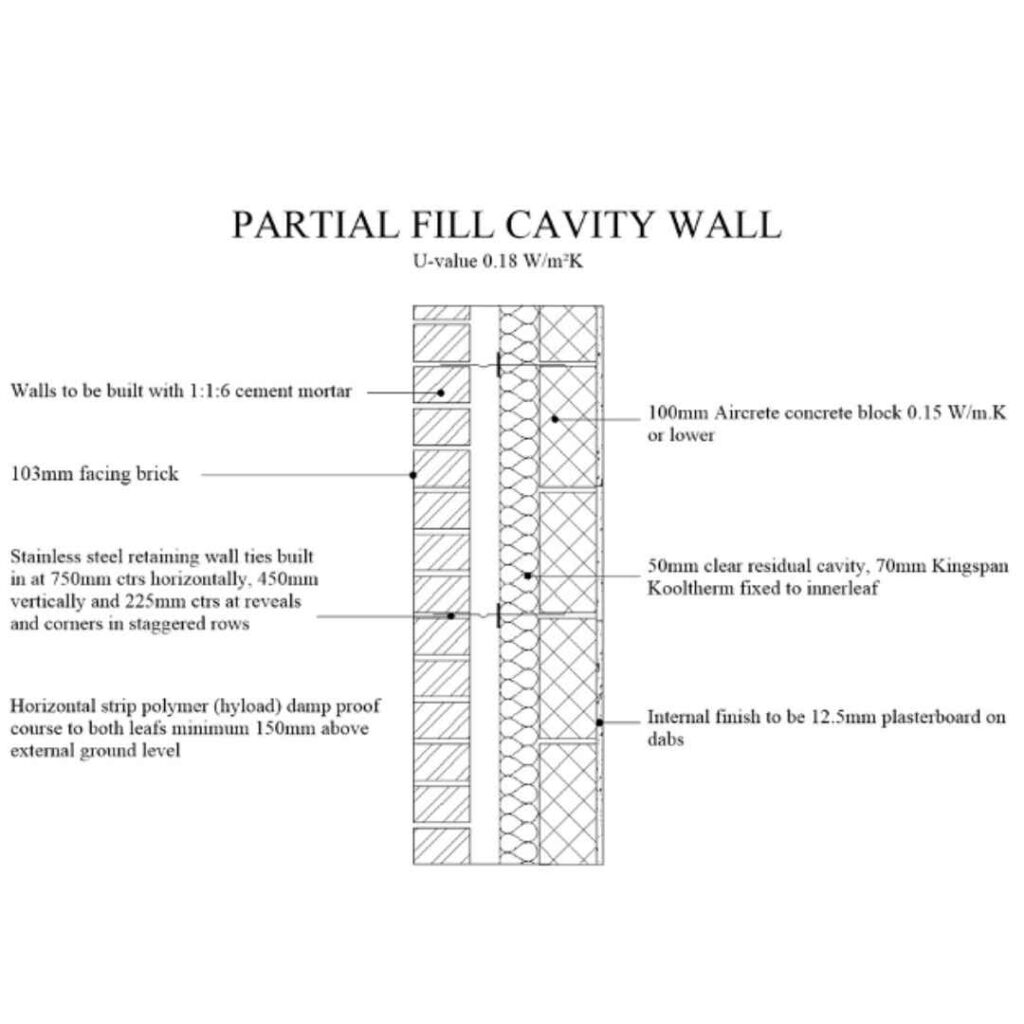
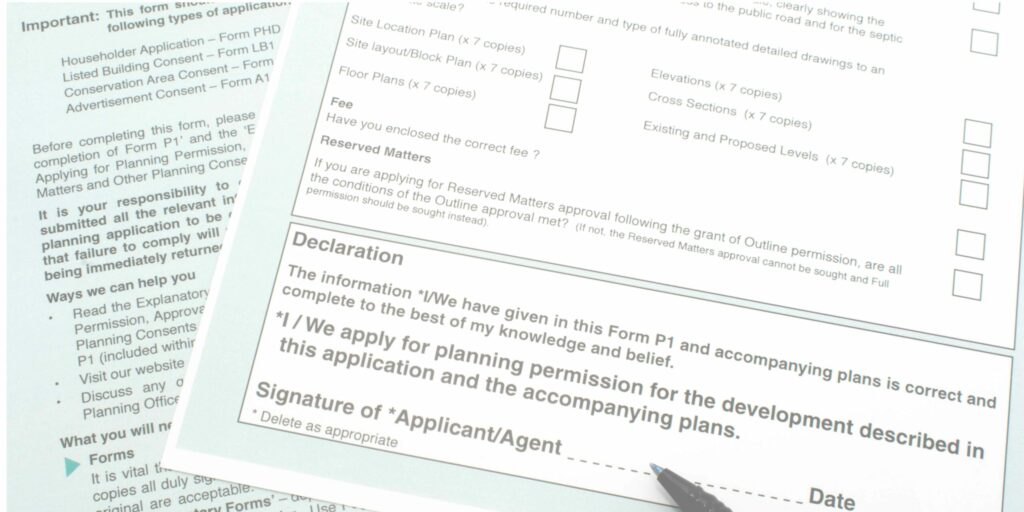
Planning Application Process
Surv Essex, our commitment extends beyond the drawing board. We take charge of submitting your planning application and maintain a proactive liaison with local planners until a decision is reached. Our experienced team understands the importance of effective communication and follow-through in the planning process. What we do: Planning Submission: After finalising your project's design, we meticulously prepare and submit your planning application to the local council. Our submission process is thorough, ensuring that all details align with council requirements and regulations. Ongoing Liaison with Planners: Post-submission, our role shifts to active engagement with planning officers. We stay on top of the process, addressing queries, providing additional information as needed, and advocating for your project's success. Decision Monitoring: Throughout the decision-making phase, we closely monitor progress, keeping you informed every step of the way. Once a decision is issued, we promptly relay this outcome to you, complete with a decision notice and next steps. Our diligent follow-up and expertise in navigating the planning system are pivotal in driving your project forward. With Surv Essex, you're assured of a team that not only designs but also dedicates itself to seeing your project through the complexities of planning approval.
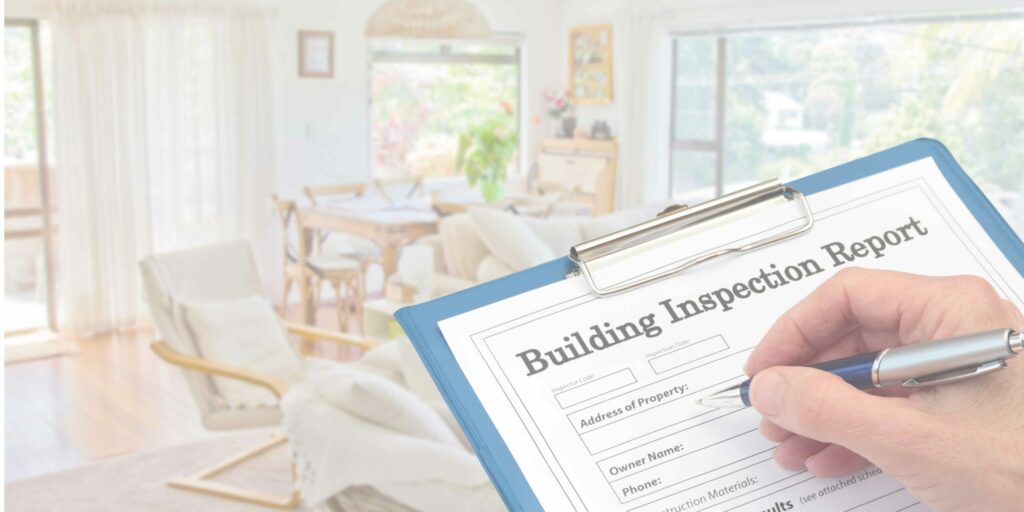
Building Control Approvals
Surv Essex takes the reins in navigating the building control process, ensuring your project adheres to all necessary construction standards and regulations. Our team not only submits your project to building control but also acts as your dedicated agent, liaising with the authorities on your behalf. Here's how we handle it: Building Control Submission: We expertly prepare and submit your project to building control, ensuring every detail meets the required construction standards. Our experience in dealing with building regulations means we can effectively translate your design into a compliant application. Active Liaison and Representation: As your agent, we communicate directly with building control officers. Our role involves addressing queries, providing additional documentation, and advocating for your project's compliance and efficiency. Continuous Support and Updates: Throughout the building control process, we keep you informed of the progress and any feedback received. We aim to make this stage as smooth and stress-free as possible, handling the technicalities while you focus on the bigger picture of your project. Partnering with Surv Essex for building control submission ensures that your project is in knowledgeable and capable hands. We navigate the complexities of compliance, ensuring your project not only meets but exceeds the required standards for construction.

Kev Miller
Business Owner - Surv Group
Contact Details
Kev works primarily out of our head office branch at Thames Enterprise Centre however he is frequently travelling around Essex carrying out design consultations, LaserSCAN surveys and property inspections and can regularly be found in one of our other branches dotted around the region.
Call Us Today: 01375 267 277
We Cover The Whole Of Essex
A Dedicated Team Of Architectural Designers, CAD Technicians, Building & Party Wall Surveyorss
About Surv Essex:
Kev Miller has been an qualified Architectural designer and mechanical engineering draftsman for almost 30 years, working on commercial and residential construction projects ranging in value from 20K to 100M+ including prestigious projects such as the O2 arena, British Library, and The HSBC, Barclays and Citibank Towers at Canary Wharf.
His residential design portfolio is incredibly diverse and includes a demolish and re-build project that was so spectacular it featured on a Channel 4 design show hosted by Sarah Beeny.
Recognising a need for affordable fixed fee architectural services, party wall surveying and CAD drafting solution throughout the Home Counties, Kev founded Surv Group and set about building a team of helpful and knowledgeable professionals in the design and surveying fields.
The Surv Group family has recently been further extended with the introduction of a dedicated team of planning and building control support staff as well as a client admin support team.
The addition of these departments allow Surv Group to take your renovation project from initial design concept right through to the council approval stages and beyond.
The Surv Group brand is now the fastest growing surveying and design agency in the South East England and we are on target of reaching our goal of becoming one of the regions premier surveying and architectural design companies by the end of 2024.
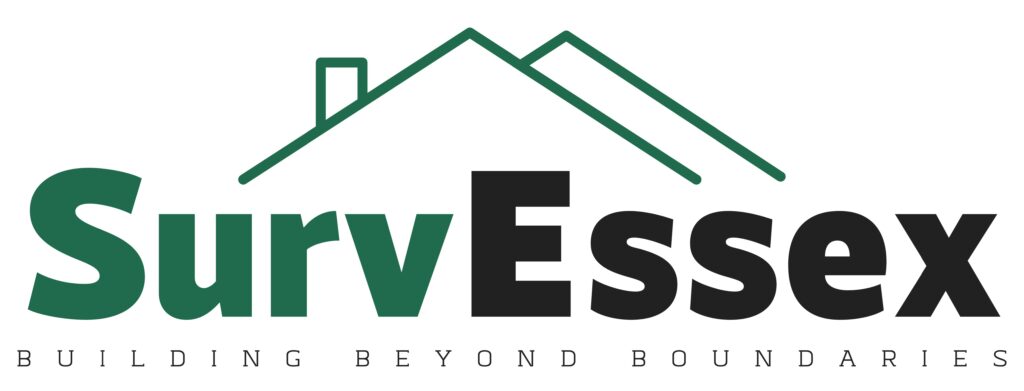
Head Office:
Building 13, Thames Industrial Park, Princess Margaret Rd, East Tilbury, Tilbury RM18 8RH, United Kingdom
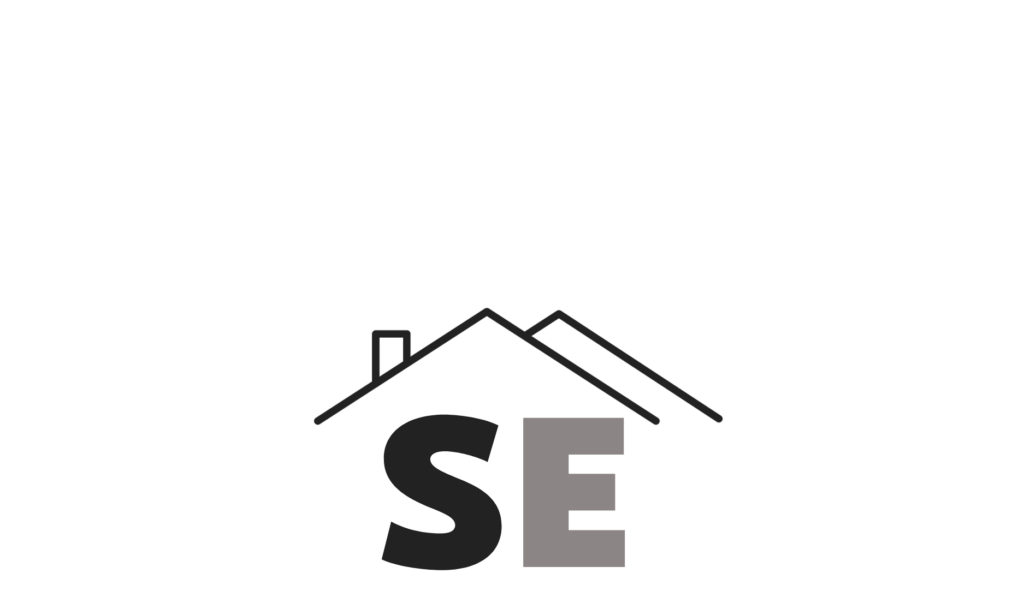
Surv Essex For All Your Property Surveying Needs in South Essex
Telephone: 01375 267 277
- Aveley Party Wall Surveyors
- Basildon Party Wall Surveyors
- Benfleet Party Wall Surveyors
- Billericay Party Wall Surveyors
- Brentwood Party Wall Surveyors
- Chelmsford Party Wall Surveyors
- Grays Party Wall Surveyors
- Rayleigh Party Wall Surveyors
- Rainham Party Wall Surveyors
- Rochford Party Wall Surveyors
- Southend Party Wall Surveyors
- Upminster Party Wall Surveyors
- Wickford Party Wall Surveyors
