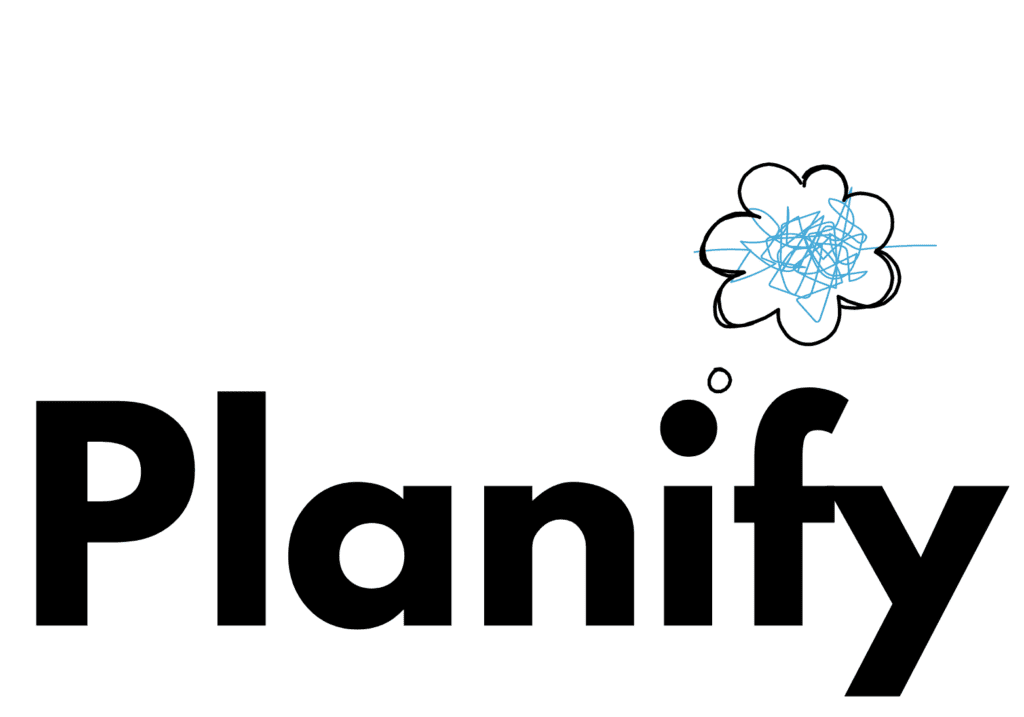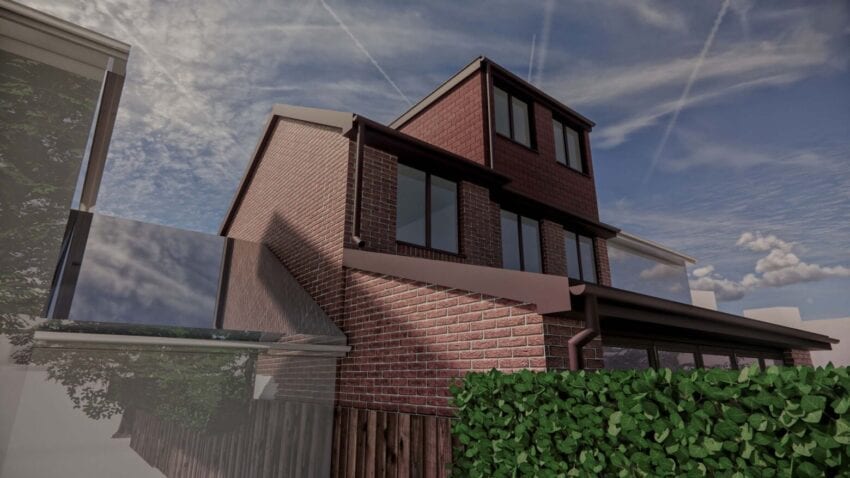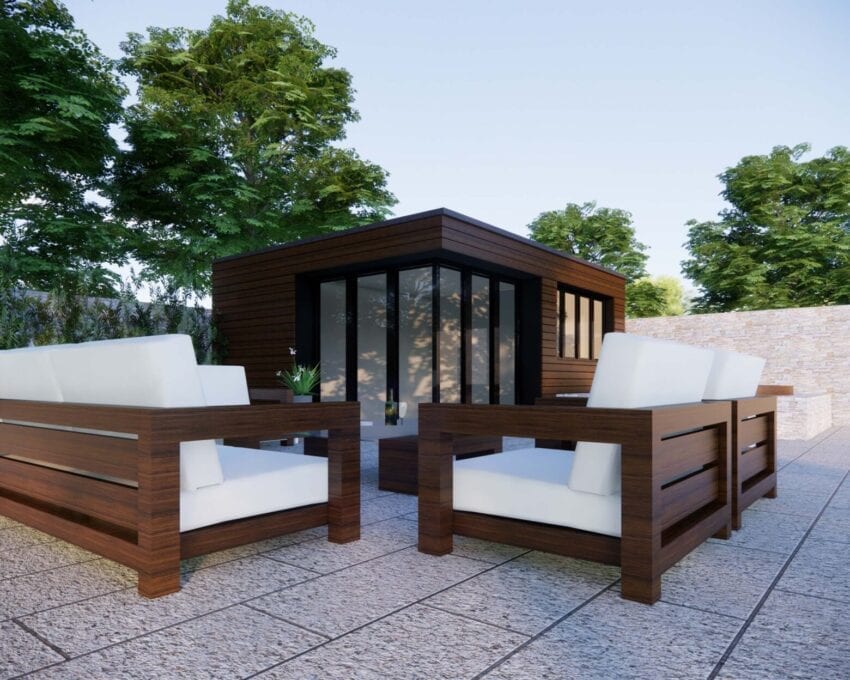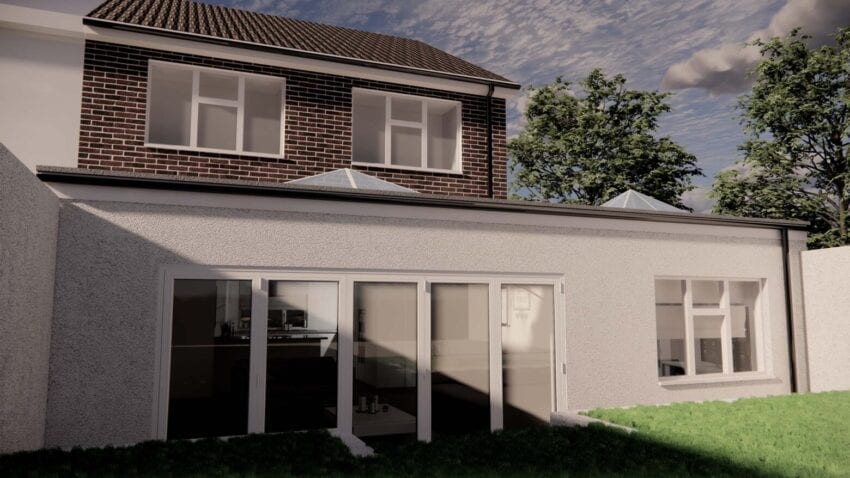

Office Hours: Mon-Fri: 08:30 -17:30
Telephone :0208 191 1609

Award Winning Architectural Design In Essex & East London
>Loft Conversion Plans
Menu
Comments From Our Architectural Designer....
Sometimes the projects that we take on for our clients are small and make more subtle changes to a property. However, there are also times when we work on a brief that is a much larger scale transformation, which will totally change the entire look of the house inside and out.
Speaking to the property owner of this Leyton extension, we soon realised that the project was going to take a considerable amount of work.
The first part of the transformation was to open up the ground floor of the property. Having two daughters, the owners wanted to make sure that this key part of their home was a family space in which they could come together and spend some quality time in each others company.
In order to do this, we completely reconfigured the entire space by removing several of the existing walls. This opened up the bottom floor and made it a space that every member of the family wanted to spend time in.
Along with the bottom storey change, the client also requested that we tackle the upstairs of the house. We created a two storey side extension, which was worked into the ground floor change. The upper floor of the extension was to provide a large en-suite to the front bedroom. Giving them an additional (and much needed) additional bathroom.
Finally, and if you ask our designer Beck, the most fun part; there was the loft conversion. The plan for this space was that it would be used by the daughters of the client’s. Which meant that it needed to be open, to be airy and to, above everything else, be a space that they wanted to spend their time in.
We really loved working on this particular project and whilst it was a huge amount of work and took us a considerable amount of time. The results spoke for themselves. Not only did the changes open up this family home, but it also helped them to have as much space as they needed for their family. It also added a considerable amount of value to their home, ideal for them when the time comes to sell up and move on.
Whether you have a large-scale transformation that you want our help on, or something much smaller that we can do for you; get in touch. We have a wealth of experience in helping homes to be everything that you want and so much more. Be that with a loft conversion or a new built extension.
Check Out Our Fixed Fee Plans Packages To Find The Most Suitable Planning / Building Regulations Drawing Packages For You
House Extension Plans
House Extension Plans – Whether Single Storey or Two Storey Extensions we have a drawing package to suit you
Loft Conversion Plans
Loft Conversion Plans – Everything you need tp get your loft conversion approved in one inclusive package.
Prices Starting At Just £995.00
Garden Office Plans
Garden Office Plans – All Inclusive Fixed Fee plans packages to get your garden office approved.

www.fixedpricearchitecture.co.uk
Planify Limited
01268 927


